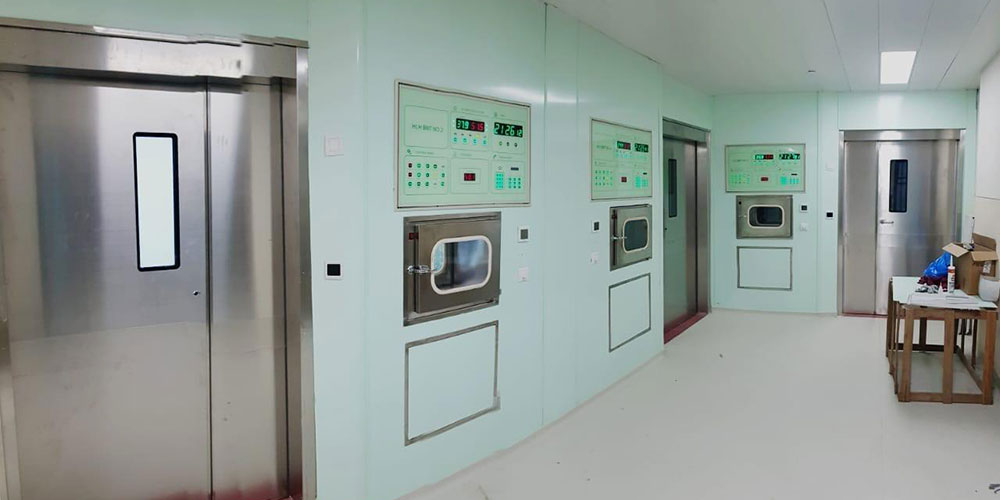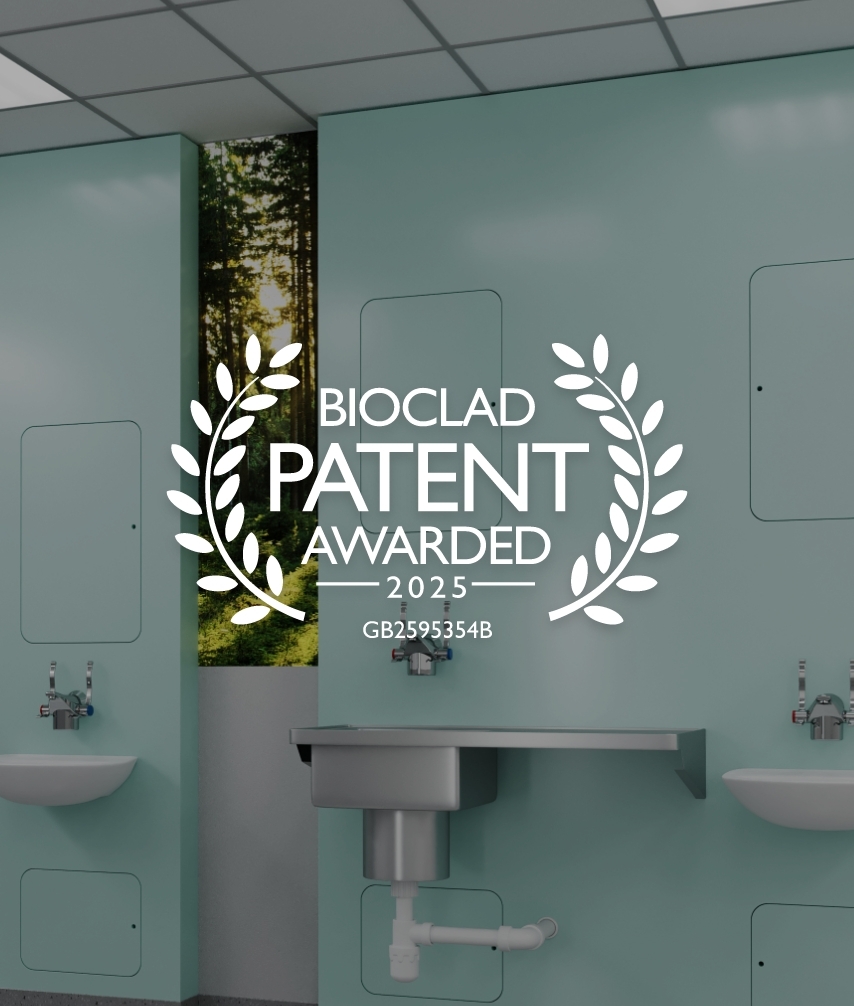Here at BioClad, we are no strangers to understanding what is required when fitting hygienic wall cladding in professional environments.
While hygienic wall cladding panels are typically easier and quicker to install than traditional tiles, there are still considerations that need to be taken into account, perhaps most notably the accurate measuring of panels in relation to the room they will be fitted in.
The specific measurements of doors, windows and other utilities of a room will ultimately determine what size a cladding panel should be, and this is something that installers need to take note of when carrying out a job.

While it may sound simple, fitting a flat PVC hygienic wall cladding panel to a wall or plasterboard surface can quickly go wrong without following the correct process!
It starts with the condition of the wall and what material it is made of, as well as whether or not the building is a new build, where you would expect walls to be straight, or a renovation project where more often than not older walls will need to be cleaned and prepared to accept hygienic wall panels.
All surfaces need to be flat and clean so that microorganisms cannot grow and flourish behind the panels, and full coverage adhesive on the back of a panel will never substitute for wall filler!
Even new build installations have doors, windows, light fittings, electrical points, and other fittings and fixtures to get in the way. Therefore, it is essential to be certain of their position in relation to the installation of every panel.
While this process isn’t rocket science, accurate measuring is vital if you are not to waste panels or even sections of them.
Our ‘how to fit hygienic wall cladding’ blog covers every stage of our process when installing our antimicrobial PVC cladding panels, including measuring them correctly before cutting them to the right size.
Our Elite Installers point a laser level to the wall, marking a datum line along the laser from which to match wall measurements with the measurements on the BioClad panel.
Then, the same datum line is used to calculate the position of the cuts that may be needed to accommodate doors, windows or other utilities such as pipes and light switches. Having the exact measurements makes it inherently easier for our installers to cut and fit hygienic wall cladding panels properly.
Ultimately, it is essential when trying to minimise any waste in the installation process to ensure that measurements of hygienic wall cladding panels are accurate and precise. Every building will differ in terms of doors, utilities, windows and anything else, so adopting a thorough process will go a long way.
Our hygienic wall cladding solutions help to maintain a clean environment without compromising on design aesthetics. For more information on how we can help your business, contact us today!
Order Free Samples
Order Free Samples

We are thrilled to announce that as of 2nd April 2025, Bioclad has been officially granted a patent for our “Integrated Plumbing System Apparatus and Method of Manufacture.”
Read More